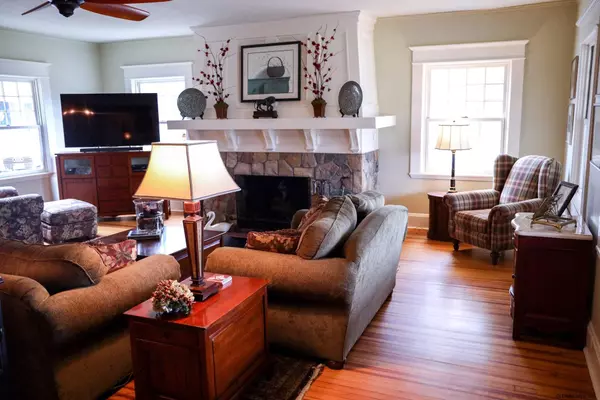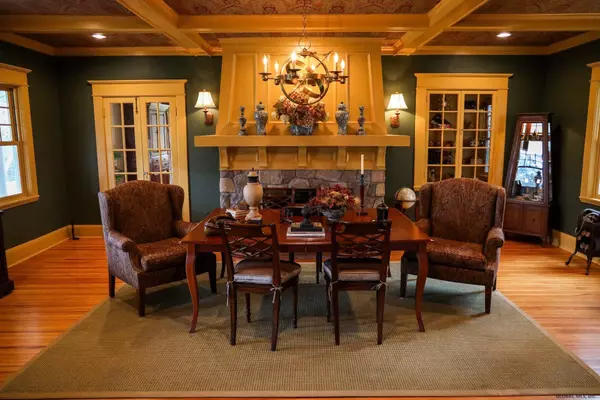Bought with Cynthia Martin • Howard Hanna
$760,000
$799,900
5.0%For more information regarding the value of a property, please contact us for a free consultation.
5 Beds
5 Baths
5,328 SqFt
SOLD DATE : 10/12/2020
Key Details
Sold Price $760,000
Property Type Single Family Home
Sub Type Single Family Residence
Listing Status Sold
Purchase Type For Sale
Square Footage 5,328 sqft
Price per Sqft $142
MLS Listing ID 202016154
Sold Date 10/12/20
Bedrooms 5
Full Baths 4
Half Baths 1
HOA Y/N No
Year Built 1916
Annual Tax Amount $11,689
Lot Size 20.160 Acres
Acres 20.16
Lot Dimensions 20.16
Property Sub-Type Single Family Residence
Source Global MLS
Property Description
Originally built in 1916, with a complete remodel in 2012, this is anything but cookie-cutter. Featuring a STUNNING 1200 sqft porch and breezeway connecting an oversized 5 car garage w/ 2nd story, + additional 2 car garage. 1st floor + 2nd-floor master suite, plus a 3rd story family room of approx. 800 sqft that would also serve as an amazing office, home gym, theatre and so much more. Additional features include: original woodwork and linen closet, a custom butler's pantry, original clawfoot tub, + more. 5 wood-burning fireplaces throughout, a beautifully preserved original brickwork displayed in the chef's kitchen. Hardwood and slate make up the floors of this 5-6 bed home, with 10-foot ceilings, This property combines the charm of an early 1900's home with modern luxury. MUST SEE! Superior Condition
Location
State NY
County Albany
Direction From the Village of Altamont at Fredenhall Funeral Home take Rt. 156,1 mile to left on Leesome Lane. House is on Right.
Interior
Interior Features High Speed Internet, Jet Tub, Paddle Fan, Dry Bar, Eat-in Kitchen
Heating Forced Air, Propane
Flooring Carpet, Ceramic Tile, Hardwood
Fireplaces Number 5
Fireplaces Type Wood Burning Stove, Bedroom, Dining Room, Family Room, Living Room, Wood Burning
Fireplace Yes
Exterior
Exterior Feature Garden, Lighting
Parking Features Off Street, Detached
Garage Spaces 7.0
Utilities Available Cable Available
Waterfront Description None
Roof Type Rubber,Asphalt
Porch Patio, Porch
Garage Yes
Building
Lot Description Private, Wooded, Cul-De-Sac
Sewer Septic Tank
Water Drilled Well
New Construction No
Schools
School District Guilderland
Others
Tax ID 013001 48-1-34
Special Listing Condition Standard
Read Less Info
Want to know what your home might be worth? Contact us for a FREE valuation!
Our team is ready to help you sell your home for the highest possible price ASAP
GET MORE INFORMATION

Licensed Associate Real Estate Broker | Lic# 30KE0495748






