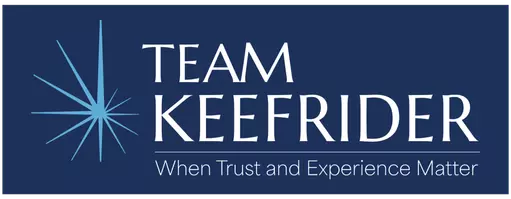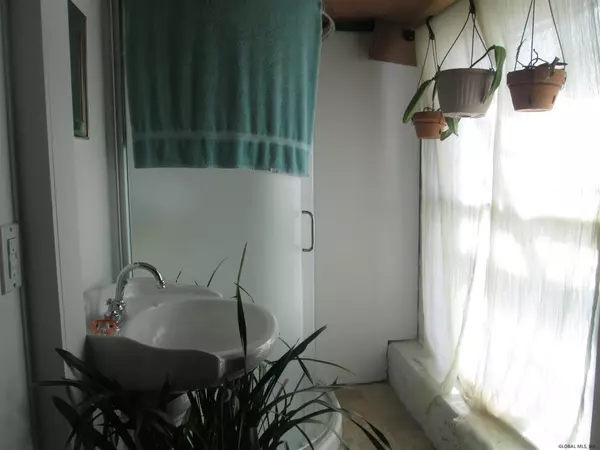REQUEST A TOUR
In-PersonVirtual Tour
Listed by Joyce L Royal • Joyce Royal Real Estate
$ 108,000
Est. payment | /mo
2,556 SqFt
$ 108,000
Est. payment | /mo
2,556 SqFt
Key Details
Property Type Single Family Home
Sub Type Mixed Use
Listing Status Pending
Purchase Type For Sale
Square Footage 2,556 sqft
Price per Sqft $42
MLS Listing ID 202019785
HOA Y/N No
Originating Board Global MLS
Year Built 1950
Annual Tax Amount $2,080
Lot Dimensions 17.5 x 78
Property Description
Exciting newly renovated building with partially finished walk out basement that walks out to rear parking area. Basement has full bath and office area. Fantastic lighting from sky lights and tin ceilings. Hardwood flooring has been completely redone. This building has many artistic accents and features that makes it perfect for a new business. Located in Gloversville Historic District.
Location
State NY
County Fulton
Direction Main Street in Gloversville across from Mohawk Harvest and near Church st
Interior
Heating Forced Air, Natural Gas
Inclusions Building Only
Exterior
Garage Public
Waterfront No
Parking Type Public
Building
Sewer Public Sewer
Water Public
Architectural Style Commercial
Schools
School District Gloversville
Others
Tax ID 170500 149.6-6-4
Special Listing Condition Standard
GET MORE INFORMATION

Michael Keefrider
Licensed Associate Real Estate Broker | Lic# 30KE0495748






