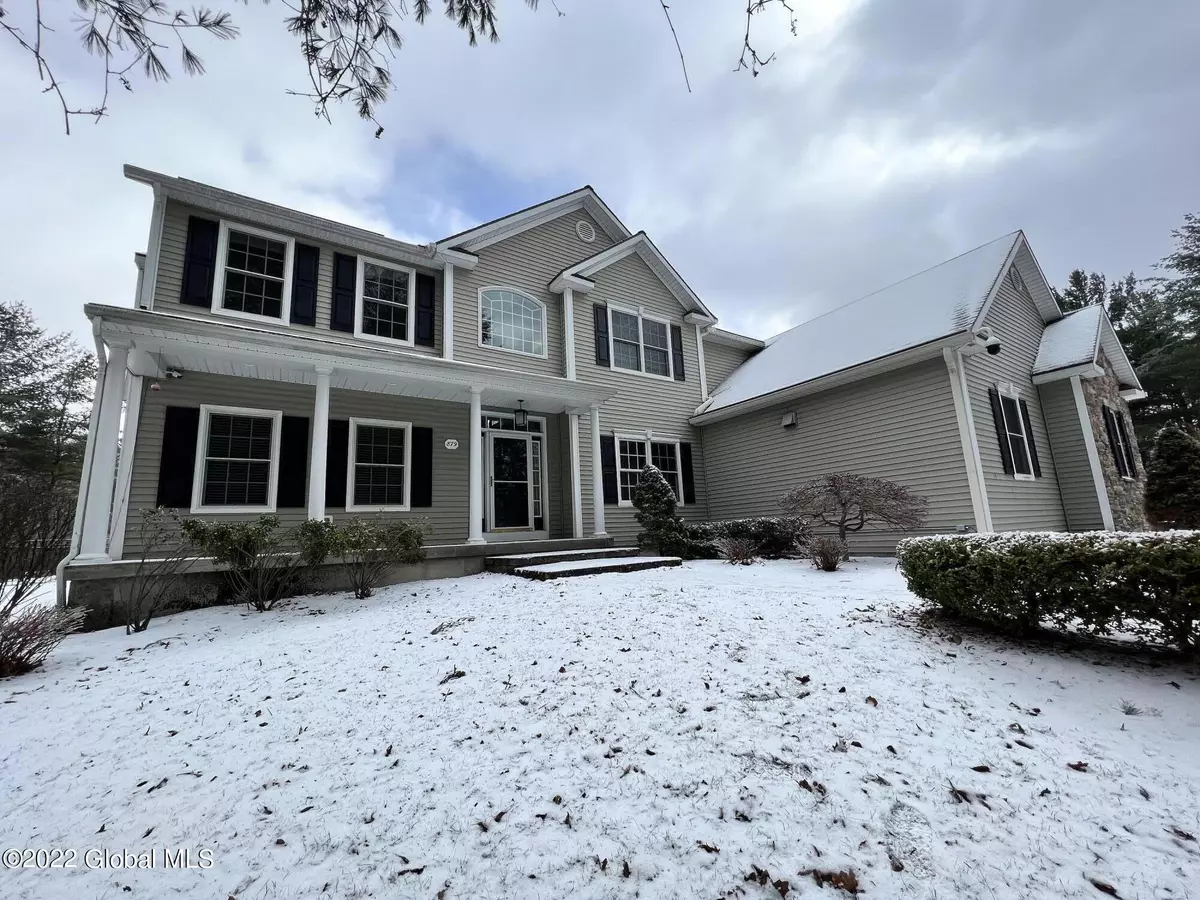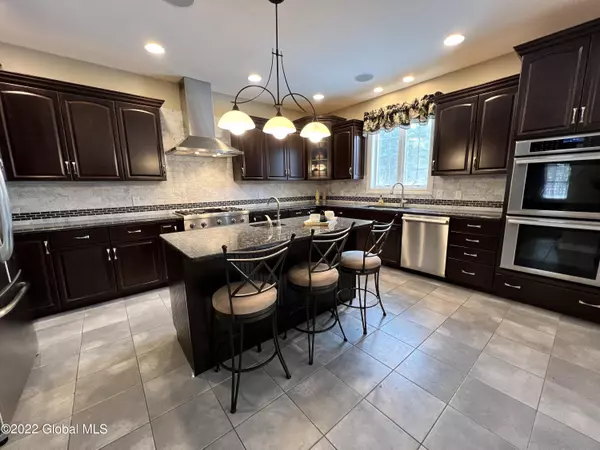Bought with Joseph R Farry • Berkshire Hathaway HomeServices Blake, REALTORS
$650,000
$615,000
5.7%For more information regarding the value of a property, please contact us for a free consultation.
4 Beds
3 Baths
3,538 SqFt
SOLD DATE : 03/15/2022
Key Details
Sold Price $650,000
Property Type Single Family Home
Sub Type Single Family Residence
Listing Status Sold
Purchase Type For Sale
Square Footage 3,538 sqft
Price per Sqft $183
MLS Listing ID 202210427
Sold Date 03/15/22
Bedrooms 4
Full Baths 2
Half Baths 1
HOA Y/N No
Originating Board Global MLS
Year Built 2009
Annual Tax Amount $12,975
Lot Size 5.500 Acres
Acres 5.5
Property Description
You'll love the spaciousness, openness, and beautiful design of this gorgeous custom home. When it comes to Kitchens and Great Rooms, you and your guests will enjoy a natural flow with plenty of space for large gatherings. From your Dining Area and your Great Room, you will overlook a gorgeous and private yard with an inground pool. The owner has invested thousands and thousands of dollars in hardscaping. While you sit on your patio or poolside, you will be at peace with nature as your neighbor. This gorgeous community provides you incredible privacy on an estate-size lot and some neighbors too. Enjoy significant energy savings too with Tesla Solar Panels.
Location
State NY
County Schenectady
Direction South on Spring Road and take right onto Maura Lane in between Baldwin Road and Haviland Drive.
Interior
Interior Features High Speed Internet, Jet Tub, Paddle Fan, Solid Surface Counters, Vaulted Ceiling(s), Walk-In Closet(s), Wired for Sound, Cathedral Ceiling(s), Ceramic Tile Bath, Chair Rail, Crown Molding, Eat-in Kitchen, Kitchen Island
Heating Forced Air, Propane Tank Owned
Flooring Tile, Wood, Carpet, Ceramic Tile, Hardwood, Marble
Fireplaces Number 2
Fireplaces Type Other, Bedroom, Gas
Equipment Home Theater
Fireplace Yes
Window Features Screens,Storm Window(s),Blinds,Curtain Rods,Display Window(s),Double Pane Windows
Exterior
Exterior Feature Drive-Paved, Lighting
Garage Off Street, Attached, Driveway, Garage Door Opener, Heated Garage
Garage Spaces 3.0
Pool In Ground
Utilities Available Cable Available
Waterfront No
Roof Type Other,Asphalt
Porch Patio, Porch
Building
Lot Description Level, Private, Road Frontage, Sprinklers In Front, Sprinklers In Rear, Wooded, Cleared, Cul-De-Sac, Landscaped
Sewer Septic Tank
Water Public
Architectural Style Custom
New Construction No
Schools
School District Scotia Glenville
Others
Tax ID 422289 21.2-2-31
Read Less Info
Want to know what your home might be worth? Contact us for a FREE valuation!
Our team is ready to help you sell your home for the highest possible price ASAP
GET MORE INFORMATION

Licensed Associate Real Estate Broker | Lic# 30KE0495748






