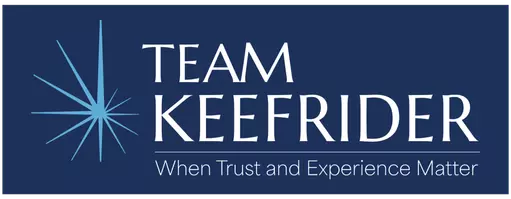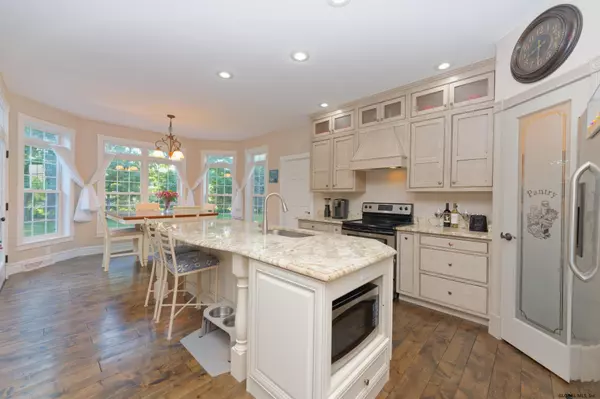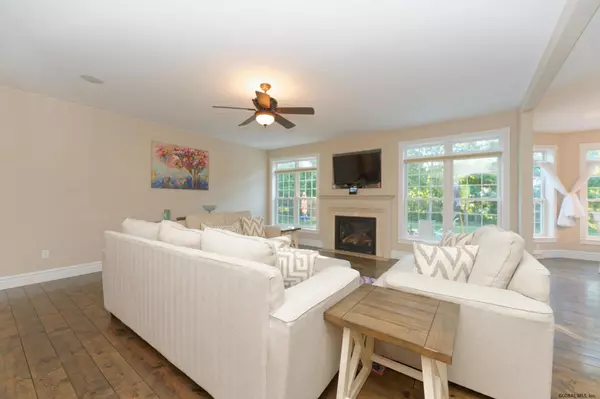Bought with Regina M Keenholts • Coldwell Banker Prime Properties
$542,000
$559,900
3.2%For more information regarding the value of a property, please contact us for a free consultation.
4 Beds
3 Baths
3,088 SqFt
SOLD DATE : 10/01/2020
Key Details
Sold Price $542,000
Property Type Single Family Home
Sub Type Single Family Residence
Listing Status Sold
Purchase Type For Sale
Square Footage 3,088 sqft
Price per Sqft $175
MLS Listing ID 202023807
Sold Date 10/01/20
Bedrooms 4
Full Baths 2
Half Baths 1
HOA Y/N No
Year Built 2007
Annual Tax Amount $11,894
Lot Dimensions 100' X 150'
Property Sub-Type Single Family Residence
Property Description
This Builder's former home boasts a gorgeous open floor plan with nearly 2,000 sq. ft. on the 1st Floor with a Great Room, Chef's Kitchen, and a beautiful Master Suite. You'll love the exciting Design. The neighborhood affords you a great neighborhood park on Di Bella Drive as well as a safe place for walking and bike riding. With the Southern exposure you can go Green with a transferable Solar City system. Curb appeal, Design, Location, and Value! The nearly 2,000 square foot basement with extra high ceilings offers significant opportunity for living space. Just add an egress window and transform this space into something very special. Easily “plumbed” for a future bathroom. If you have been looking for a ranch and would enjoy having guests this is the best value on the market! Excellent Condition
Location
State NY
County Albany
Direction Take Lone Pine Rd from Lydius Street or Carman Rd to DiBella Drive to 5th right on Danielle Drive. House is on the left.
Interior
Interior Features High Speed Internet, Paddle Fan, Solid Surface Counters, Vaulted Ceiling(s), Walk-In Closet(s), Ceramic Tile Bath, Eat-in Kitchen
Heating Forced Air, Natural Gas
Flooring Tile, Wood, Carpet, Ceramic Tile, Hardwood
Fireplaces Number 1
Fireplaces Type Family Room, Gas
Fireplace Yes
Exterior
Parking Features Off Street, Attached
Garage Spaces 2.0
Utilities Available Cable Available
Roof Type Asphalt
Porch Patio
Garage Yes
Building
Lot Description Level, Sprinklers In Front, Sprinklers In Rear, Landscaped
Sewer Public Sewer
Water Supplemental Well, Public
Architectural Style Custom
New Construction No
Schools
School District Guilderland
Others
Tax ID 013089 27.11-3-97
Special Listing Condition Standard
Read Less Info
Want to know what your home might be worth? Contact us for a FREE valuation!
Our team is ready to help you sell your home for the highest possible price ASAP
GET MORE INFORMATION
Licensed Associate Real Estate Broker | Lic# 30KE0495748






