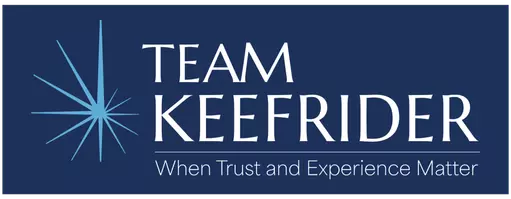Bought with Michael Keefrider • Coldwell Banker Prime Properties
$325,000
$325,000
For more information regarding the value of a property, please contact us for a free consultation.
3 Beds
2 Baths
1,714 SqFt
SOLD DATE : 02/18/2020
Key Details
Sold Price $325,000
Property Type Single Family Home
Sub Type Single Family Residence
Listing Status Sold
Purchase Type For Sale
Square Footage 1,714 sqft
Price per Sqft $189
MLS Listing ID 202010206
Sold Date 02/18/20
Bedrooms 3
Full Baths 2
HOA Y/N No
Originating Board Global MLS
Year Built 1957
Annual Tax Amount $6,391
Lot Size 5.190 Acres
Acres 5.19
Lot Dimensions 300x628
Property Description
Amazing property! Acreage. Gardens. Outbuildings. Pond. Wooded. 2 deeded contiguous parcels. 300' RF. 5.19 Acres total. Single level 3 BR 2 Bath Ranch Style home. Brand New Dream Kitchen! Cabinets, Granite, Island & Appliances. New Windows throughout. Master Bedroom has Walk-in Closet & Full Bath w/ heated porcelain tile floor. 24'x30' Detached Garage w/ 10' tall door. 34'x75' Barn w/ 5 stalls. Both Barn & Garage recently painted. Tons of storage for machine equipment, tools, the car enthusiast, you name it! Walk-out Basement with Bedroom. Work Shop area. House Generator. Drilled well plus Supplemental dug well. Excellent Condition, Very Good Condition
Location
State NY
County Saratoga
Zoning Farm
Direction Rte 67 OR Northline/Galway. South on Jockey St. R on Eastern #1184 on Left. GPS 1184 Eastern Ave, Charlton, NY
Interior
Interior Features High Speed Internet, Paddle Fan, Solid Surface Counters, Wall Paneling, Other, See Remarks, Kitchen Island
Heating Fireplace Insert, Hot Water, Oil
Flooring Slate, Tile, Wood, See Remarks
Fireplaces Number 1
Fireplaces Type Wood Burning Stove, Other, Family Room
Fireplace Yes
Window Features Bay Window(s)
Exterior
Exterior Feature Barn, Drive-Paved, Garden, See Remarks
Garage Off Street, Paved, Circular Driveway, Detached, Driveway
Garage Spaces 2.0
Waterfront No
Roof Type Asphalt
Porch Deck, Enclosed, Patio, Porch
Garage Yes
Building
Lot Description Private, Road Frontage, Wooded, See Remarks
Sewer Septic Tank
Water Supplemental Well, Drilled Well, Dug Well
Architectural Style Ranch
New Construction No
Schools
School District Burnt Hills-Ballston Lake Csd (Bhbl)
Others
Tax ID 412200 236-1-72
Special Listing Condition See Remarks
Read Less Info
Want to know what your home might be worth? Contact us for a FREE valuation!
Our team is ready to help you sell your home for the highest possible price ASAP
GET MORE INFORMATION

Licensed Associate Real Estate Broker | Lic# 30KE0495748

