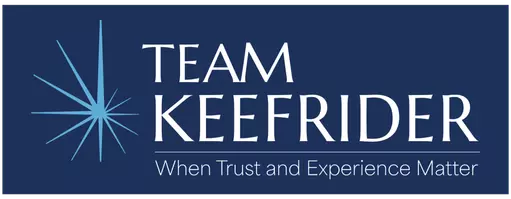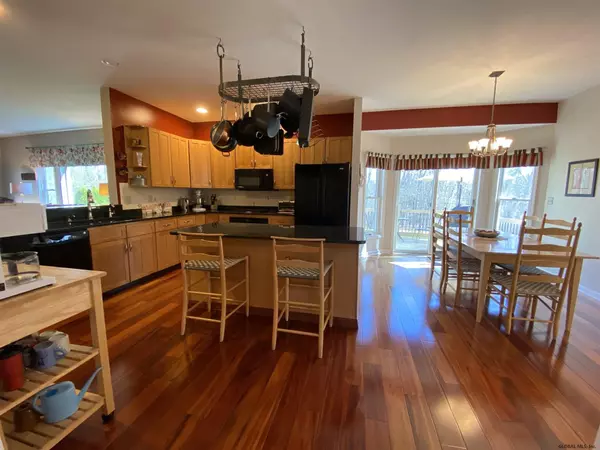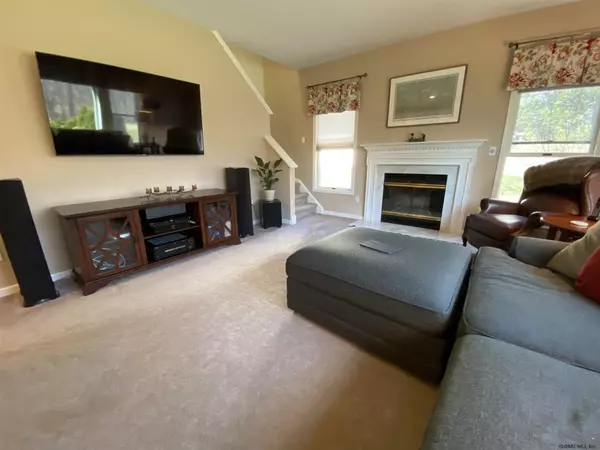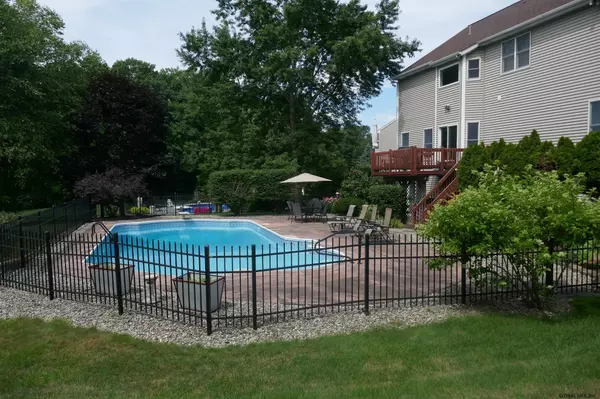Bought with Brian S Sinkoff • Miuccio Real Estate Group
$565,000
$559,900
0.9%For more information regarding the value of a property, please contact us for a free consultation.
5 Beds
4 Baths
3,256 SqFt
SOLD DATE : 05/28/2021
Key Details
Sold Price $565,000
Property Type Single Family Home
Sub Type Single Family Residence
Listing Status Sold
Purchase Type For Sale
Square Footage 3,256 sqft
Price per Sqft $173
Subdivision Kennewyck
MLS Listing ID 202115498
Sold Date 05/28/21
Bedrooms 5
Full Baths 3
Half Baths 1
HOA Y/N No
Originating Board Global MLS
Year Built 1996
Annual Tax Amount $11,179
Lot Size 1.220 Acres
Acres 1.22
Lot Dimensions 85 x 334 x 182 x 79 x 301
Property Description
Enjoy Nature as your Neighbor with gorgeous year round Views by the Normanskill Creek. Imagine living on one of the largest lots in Kennewyck with beauty surrounding you from all sides, especially your deck and pool. The beautiful, expanded Marini-built Sagamore model has over 4,200 sqft on the three levels made up of 5 bedrooms, 2 staircases and a great kitchen with eat-in area. With over 1,000 sqft of finished basement space, it’s an easy walk out to your pool. There is an egress window in the bedroom, a game room and fully sheet rocked kitchenette. You'll love the solar exposure, high efficiency furnace and low utility costs. This is an amazing price per/sqft and extremely well cared for home ideal for multi-generational living or anybody who enjoys space, privacy, and entertaining. Excellent Condition
Location
State NY
County Albany
Community Kennewyck
Direction From Rt. 20 Western Ave. Take Rt. 155 South for 1.3 miles to left at light on Dr. Shaw Rd (Stewarts on right) for 4/10 mile to 3rd right on Kennewyck Circle to 3rd right on Pinkster to right on Normanskill. House on right.
Interior
Interior Features Grinder Pump, High Speed Internet, Jet Tub, Solid Surface Counters, Walk-In Closet(s), Ceramic Tile Bath, Chair Rail, Crown Molding, DSL Internet, Eat-in Kitchen, Kitchen Island
Heating Forced Air, Humidity Control, Natural Gas
Flooring Carpet, Ceramic Tile, Hardwood, Laminate
Fireplaces Number 1
Fireplaces Type Other, Family Room, Wood Burning
Equipment Grinder Pump
Fireplace Yes
Window Features Bay Window(s),Blinds,Curtain Rods
Exterior
Exterior Feature Drive-Paved, Lighting
Garage Off Street, Paved, Attached, Driveway
Garage Spaces 2.0
Pool In Ground
Utilities Available Cable Available, Underground Utilities
Waterfront No
Roof Type Asphalt
Porch Pressure Treated Deck, Patio, Porch
Garage Yes
Building
Lot Description Road Frontage, Sprinklers In Front, Sprinklers In Rear, Views, Wooded, Landscaped
Sewer See Remarks
Water Other, Public
Architectural Style Colonial
New Construction No
Schools
School District Guilderland
Others
Tax ID 013000 62.10-1-10
Special Listing Condition Standard
Read Less Info
Want to know what your home might be worth? Contact us for a FREE valuation!
Our team is ready to help you sell your home for the highest possible price ASAP
GET MORE INFORMATION

Licensed Associate Real Estate Broker | Lic# 30KE0495748






