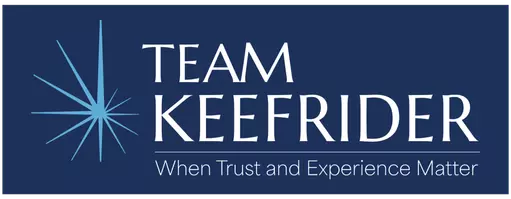Bought with Wayne T Glogowski • Romeo Team Realty
$402,000
$395,000
1.8%For more information regarding the value of a property, please contact us for a free consultation.
4 Beds
3 Baths
2,684 SqFt
SOLD DATE : 03/11/2022
Key Details
Sold Price $402,000
Property Type Single Family Home
Sub Type Single Family Residence
Listing Status Sold
Purchase Type For Sale
Square Footage 2,684 sqft
Price per Sqft $149
Subdivision Covington Woods
MLS Listing ID 202130030
Sold Date 03/11/22
Bedrooms 4
Full Baths 2
Half Baths 1
HOA Fees $100
HOA Y/N Yes
Originating Board Global MLS
Year Built 1986
Annual Tax Amount $9,191
Lot Size 0.420 Acres
Acres 0.42
Lot Dimensions .42 Acre
Property Description
Price Reduced $30,000 to do your upgrades and have instant appreciation in sought after Convington Woods. Over 2684 sq. ft. above ground Contemporary Colonial with additional 1000+ sq. ft. Finished Basement. Welcoming Open Staircase Foyer greets your entry with French Doors to spacious Living and Dining Rooms. Home features Newer Hardwood Floors throughout entire 1st & 2nd floors and C/T Baths. Open Kitchen & 1st Fl Family Room Concept w Wood Burning Fireplace w/ Wood Stove Insert plus Sliding Glass Door to Rear Deck and Yard. Spacious 2nd Floor Master Bedroom suite w/ Cathedral Ceilings, Walk-in-Closet, En Suite Bath with Tub & Separate Shower. 3 Additional Spacious Bedrooms and a Full Bath compliment the 2nd floor as well. Home needs TLC & upgrades. Make this your own! Very Good Condition
Location
State NY
County Albany
Community Covington Woods
Direction Western Av to Church Rd., left onto Johnston Rd., left onto Covington Pl and right onto Walnut Ln.
Interior
Interior Features High Speed Internet, Jet Tub, Paddle Fan, Vaulted Ceiling(s), Walk-In Closet(s), Built-in Features, Ceramic Tile Bath, Eat-in Kitchen
Heating Baseboard, Hot Water, Natural Gas
Flooring Tile, Carpet, Ceramic Tile, Hardwood
Fireplaces Type Family Room, Wood Burning
Fireplace Yes
Window Features Blinds,Curtain Rods
Exterior
Exterior Feature Drive-Paved, Lighting
Garage Off Street, Paved, Attached, Driveway
Garage Spaces 2.0
Utilities Available Cable Available
Waterfront No
Roof Type Asphalt
Porch Deck, Porch
Parking Type Off Street, Paved, Attached, Driveway
Garage Yes
Building
Lot Description Level, Sloped, Wooded, Cleared
Sewer Public Sewer
Water Public
Architectural Style Colonial, Contemporary
New Construction No
Schools
School District Guilderland
Others
Tax ID 013089 62.08-2-27
Special Listing Condition Standard
Read Less Info
Want to know what your home might be worth? Contact us for a FREE valuation!
Our team is ready to help you sell your home for the highest possible price ASAP
GET MORE INFORMATION

Licensed Associate Real Estate Broker | Lic# 30KE0495748






