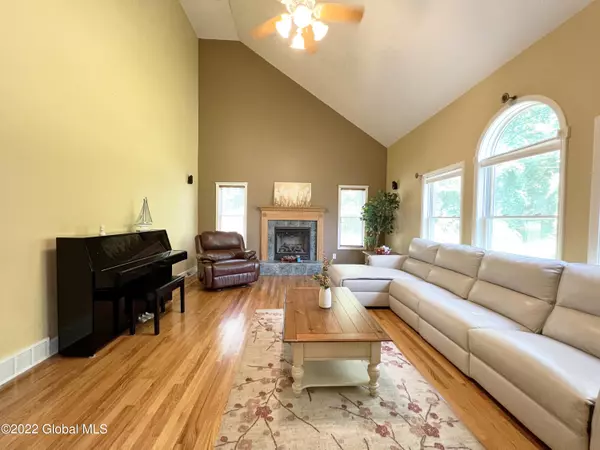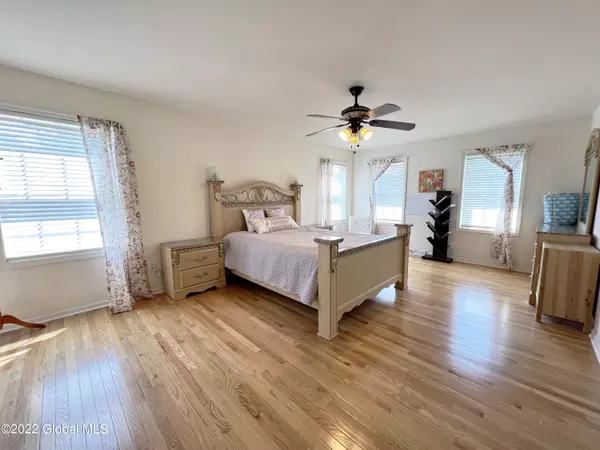Bought with Michael Keefrider • Coldwell Banker Prime Properties
$550,000
$569,900
3.5%For more information regarding the value of a property, please contact us for a free consultation.
4 Beds
3 Baths
2,986 SqFt
SOLD DATE : 10/13/2022
Key Details
Sold Price $550,000
Property Type Single Family Home
Sub Type Single Family Residence
Listing Status Sold
Purchase Type For Sale
Square Footage 2,986 sqft
Price per Sqft $184
MLS Listing ID 202224142
Sold Date 10/13/22
Bedrooms 4
Full Baths 2
Half Baths 1
HOA Y/N No
Originating Board Global MLS
Year Built 2003
Annual Tax Amount $11,901
Lot Size 1.150 Acres
Acres 1.15
Lot Dimensions 171'x208'x214'x293'
Property Description
Compared to Guilderland Homes of this size and similar plan, you will find this home to be priced below the competition. One of the unique aspects to this property is the 1.15 acre lot with 171' of frontage on a quiet cul-de-sac with lovely serenity. Open floor plan with Family Room and two story foyer with vaulted ceiling (hardwood floors throughout) and large Kitchen. Steps away from your screened porch is most ideal for outside dining. Another unique aspect to the floor plan is an oversized, 1,619 sqft first floor which includes an Office above a large basement. The Dining Room and Bedrooms are all generous in size as well. If you value privacy and want to be in a small neighborhood with beautiful Custom homes this is absolutely perfect. Steps away from 90 acres of Conservation land.
Location
State NY
County Albany
Zoning Single Residence
Direction West of Siver Road and east of Carman Road between Oakleaf Drive and Luigi Court.
Interior
Interior Features High Speed Internet, Paddle Fan, Built-in Features, Eat-in Kitchen
Heating Forced Air, Natural Gas
Flooring Carpet, Ceramic Tile, Hardwood
Fireplaces Number 1
Fireplaces Type Family Room, Gas
Fireplace Yes
Exterior
Exterior Feature Drive-Paved
Parking Features Attached, Driveway
Garage Spaces 2.0
Roof Type Asphalt
Porch Screened, Enclosed, Porch
Garage Yes
Building
Lot Description Level, Sprinklers In Front, Sprinklers In Rear, Cul-De-Sac, Landscaped
Sewer Public Sewer
Water Public
Architectural Style Colonial, Custom
New Construction No
Schools
School District Guilderland
Others
Tax ID 013089 27.20-2-4
Special Listing Condition Standard
Read Less Info
Want to know what your home might be worth? Contact us for a FREE valuation!
Our team is ready to help you sell your home for the highest possible price ASAP
GET MORE INFORMATION

Licensed Associate Real Estate Broker | Lic# 30KE0495748






