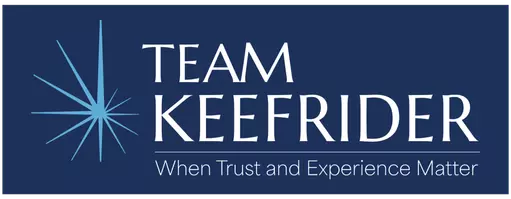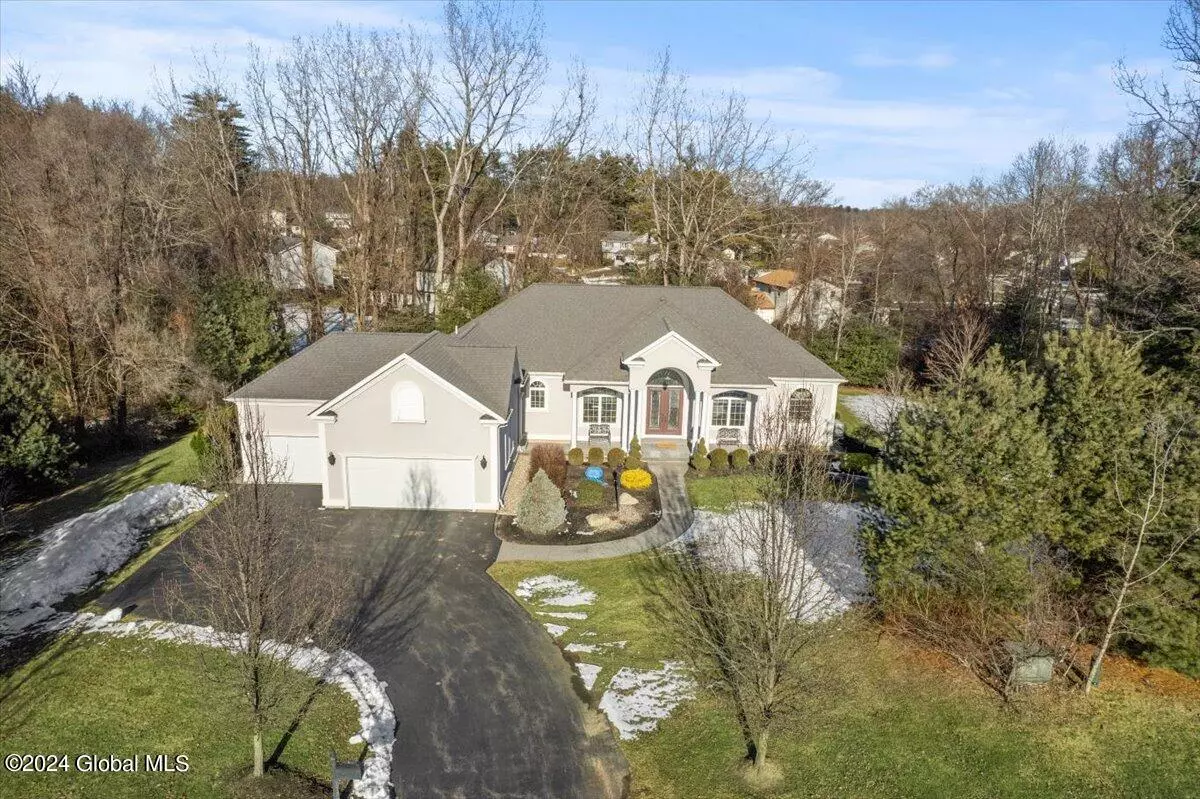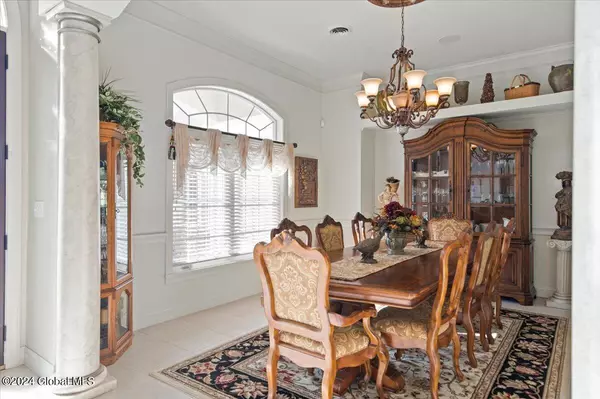Bought with Dana Farrell • Howard Hanna
$750,000
$755,000
0.7%For more information regarding the value of a property, please contact us for a free consultation.
3 Beds
2 Baths
2,654 SqFt
SOLD DATE : 04/12/2024
Key Details
Sold Price $750,000
Property Type Single Family Home
Sub Type Single Family Residence
Listing Status Sold
Purchase Type For Sale
Square Footage 2,654 sqft
Price per Sqft $282
MLS Listing ID 202411691
Sold Date 04/12/24
Bedrooms 3
Full Baths 2
HOA Fees $54/ann
HOA Y/N Yes
Year Built 2012
Annual Tax Amount $12,401
Lot Size 1.600 Acres
Acres 1.6
Lot Dimensions 25'x361'x227'x76'x413'x120'x222'x351'
Property Description
Welcome to luxury living in this expansive ranch! Boasting an impressive blend of refinement and comfort, this centrally located property offers an unparalleled lifestyle experience. The 10' ceilings and custom mural create an aura of opulence and space in the grand foyer. Every corner is adorned with meticulous attention to detail built by Master Craftsman, Frank Tralongo, including a spa-like owner's suite and expansive living areas. Entertain guests in a culinary enthusiast's dream kitchen, equipped with ENERGY STAR appliances, custom cabinetry, and a massive island. Rows of evergreens surround the patio and hot tub of this beautiful dead-end lot on a private road with only 4 other custom homes. With a replacement cost in excess of $1M, this is a great value.
Location
State NY
County Albany
Direction From Carman Road, Route 146, take E Lydius Street 1 mile to left on Carriage Hill Lane (between Belleview Drive and Juniper Lane). House is at the end of the road.
Interior
Interior Features High Speed Internet, Jet Tub, Paddle Fan, Tray Ceiling(s), Walk-In Closet(s), Wired for Sound, Built-in Features, Crown Molding, Eat-in Kitchen, Kitchen Island
Heating Forced Air, Hot Water, Natural Gas, Radiant Floor
Flooring Tile, Marble
Fireplaces Number 1
Fireplaces Type Gas, Living Room
Fireplace Yes
Window Features Screens,Skylight(s),Window Treatments,Curtain Rods,ENERGY STAR Qualified Windows,Insulated Windows
Exterior
Exterior Feature Drive-Paved
Garage Off Street, Paved, Attached, Driveway, Garage Door Opener
Garage Spaces 3.0
Utilities Available Cable Available, Cable Connected, Underground Utilities
Waterfront No
Roof Type Shingle,Asphalt
Porch Front Porch, Patio
Garage Yes
Building
Lot Description Private, Sprinklers In Front, Sprinklers In Rear, Landscaped
Sewer Public Sewer
Water Public
Architectural Style Ranch
New Construction No
Schools
School District Guilderland
Others
Tax ID 013089 15.15-4-8.5
Special Listing Condition Standard
Read Less Info
Want to know what your home might be worth? Contact us for a FREE valuation!
Our team is ready to help you sell your home for the highest possible price ASAP
GET MORE INFORMATION

Licensed Associate Real Estate Broker | Lic# 30KE0495748






