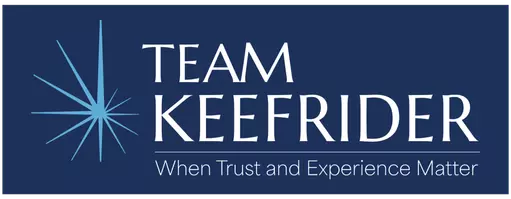Bought with Alexander H Monticello • Monticello L.R.E.B.
$520,000
$538,700
3.5%For more information regarding the value of a property, please contact us for a free consultation.
4 Beds
3 Baths
2,402 SqFt
SOLD DATE : 11/01/2024
Key Details
Sold Price $520,000
Property Type Single Family Home
Sub Type Single Family Residence
Listing Status Sold
Purchase Type For Sale
Square Footage 2,402 sqft
Price per Sqft $216
MLS Listing ID 202420948
Sold Date 11/01/24
Bedrooms 4
Full Baths 2
Half Baths 1
HOA Y/N No
Originating Board Global MLS
Year Built 1998
Annual Tax Amount $8,677
Lot Size 1.000 Acres
Acres 1.0
Property Description
Spacious living in this 4 bedroom, 2.5 bath Colonial on an acre lot on a quiet cul-de-sac W/ PUBLIC WATER. 1st floor offers family room, formal dining, living room w/ fireplace overlooking updated kitchen w/ dual oven. Laundry/Mudroom with newly added California Closet built-ins leading to attached 2-car garage. Sliders off the kitchen open to a 3-tier composite pool deck for summer gatherings & relaxation in the backyard oasis with heated pool. Finished Basement has 2nd Family Room w/ separate Workout Room. This peaceful home is close to state parks, hiking trails, & nature trail to Poestenkill Elementary, which is only blocks away. Less than 5 minutes to Algonquin Middle School, markets, & shops. Enjoy a small-town feel minutes from Troy and major highwys, less than 30 mins to Albany
Location
State NY
County Rensselaer
Direction Route 355 E into Poestenkill. Right on Dino Lisa # 26 on right in cul de sac
Interior
Interior Features High Speed Internet, Jet Tub, Paddle Fan, Solid Surface Counters, T1 Internet, Walk-In Closet(s), Built-in Features, Ceramic Tile Bath, Chair Rail, Crown Molding, Eat-in Kitchen
Heating Forced Air, Wood
Flooring Tile, Carpet, Hardwood
Fireplaces Number 1
Fireplaces Type Living Room
Fireplace Yes
Exterior
Exterior Feature Drive-Paved, Garden, Lighting
Garage Off Street, Workshop in Garage, Paved, Attached, Driveway, Garage Door Opener
Garage Spaces 2.0
Pool Above Ground
Utilities Available Cable Available
Waterfront No
Roof Type Shingle,Asphalt
Porch Composite Deck, Covered, Deck, Front Porch
Parking Type Off Street, Workshop in Garage, Paved, Attached, Driveway, Garage Door Opener
Garage Yes
Building
Lot Description Level, Sloped, Cleared, Cul-De-Sac, Garden
Sewer Septic Tank
Water Public
Architectural Style Colonial
New Construction No
Schools
School District Averill Park
Others
Tax ID 383800 125.-1-38.27
Special Listing Condition Standard
Read Less Info
Want to know what your home might be worth? Contact us for a FREE valuation!
Our team is ready to help you sell your home for the highest possible price ASAP
GET MORE INFORMATION

Licensed Associate Real Estate Broker | Lic# 30KE0495748






