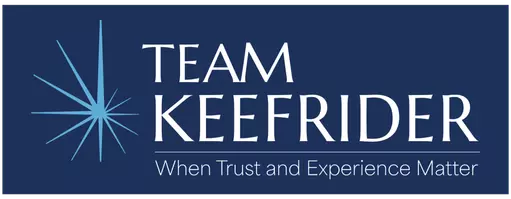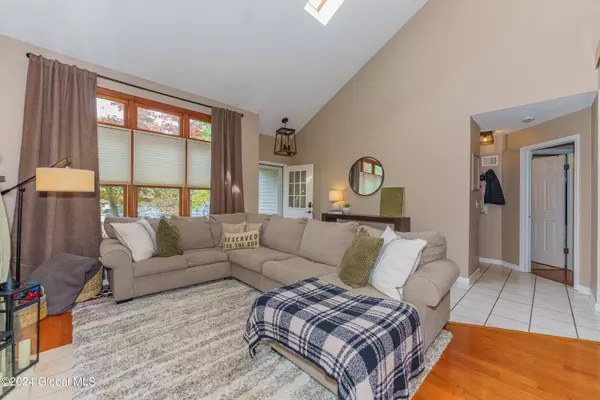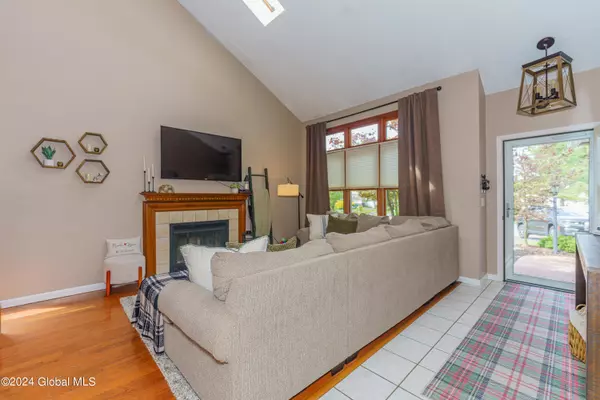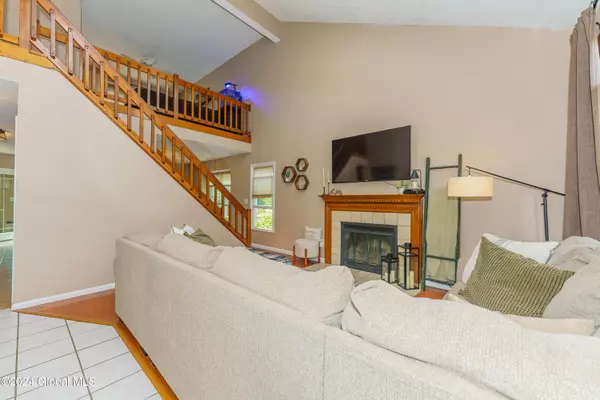Bought with Michael Keefrider • Coldwell Banker Prime Properties
$325,000
$324,900
For more information regarding the value of a property, please contact us for a free consultation.
2 Beds
3 Baths
1,689 SqFt
SOLD DATE : 11/12/2024
Key Details
Sold Price $325,000
Property Type Townhouse
Sub Type Townhouse
Listing Status Sold
Purchase Type For Sale
Square Footage 1,689 sqft
Price per Sqft $192
Subdivision Covington Woods
MLS Listing ID 202425675
Sold Date 11/12/24
Bedrooms 2
Full Baths 2
Half Baths 1
HOA Fees $10/ann
HOA Y/N Yes
Year Built 1986
Annual Tax Amount $6,370
Lot Size 7,405 Sqft
Acres 0.17
Lot Dimensions 56/154/47/132
Property Sub-Type Townhouse
Source Global MLS
Property Description
End unit townhouse with private setting (wooded area to rear) at the end of a cul-de-sac in Covington Woods. Convenient to Nano Tech, shopping, colleges and major highways. Primary bedroom, bath and WIC on the first floor. Updated modern kitchen with an abundance of cherry cabinets and solid surface counters. Wood fireplace and cathedral ceiling with two skylights in the living room. Bedroom,#2, loft, office (converted from storage) and full bath on Level 2. Harwood and ceramic tile flooring throughout. BRAND NEW GAS FURNACE & CENTRAL AIR. FOUR SEASON SUNROOM WITH HEAT & A/C (10'x20' NOT INCLUDED IN GLA) overlooks the rear yard with extensive natural lighting adds to the living space of the home. Additional half bath on level one. In-ground sprinkler system and rear deck.
Location
State NY
County Albany
Community Covington Woods
Direction Route 20 (Western Ave) to Johnston Road to Garnett Lane
Interior
Interior Features High Speed Internet, Solid Surface Counters, Walk-In Closet(s), Cathedral Ceiling(s), Ceramic Tile Bath, Chair Rail, Built-in Features
Heating Forced Air, Natural Gas
Flooring Ceramic Tile, Hardwood
Fireplaces Number 1
Fireplaces Type Living Room, Wood Burning
Fireplace Yes
Window Features Screens,Skylight(s),Blinds,Curtain Rods,Double Pane Windows,Insulated Windows
Exterior
Exterior Feature Drive-Paved
Parking Features Paved, Attached, Driveway, Garage Door Opener
Garage Spaces 1.0
Utilities Available Cable Connected, Underground Utilities
Roof Type Asphalt
Porch Pressure Treated Deck, Glass Enclosed
Garage Yes
Building
Lot Description Level, Private, Sprinklers In Front, Sprinklers In Rear, Wooded, Cul-De-Sac, Irregular Lot, Landscaped
Sewer Public Sewer
Water Public
Architectural Style Townhouse
New Construction No
Schools
School District Guilderland
Others
Tax ID 013089 62.08-1-10.2
Special Listing Condition Standard
Read Less Info
Want to know what your home might be worth? Contact us for a FREE valuation!
Our team is ready to help you sell your home for the highest possible price ASAP
GET MORE INFORMATION
Licensed Associate Real Estate Broker | Lic# 30KE0495748






