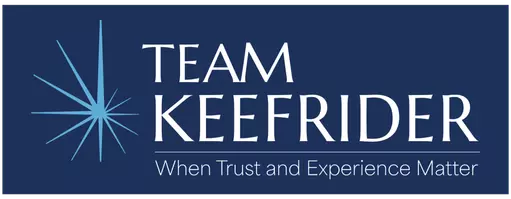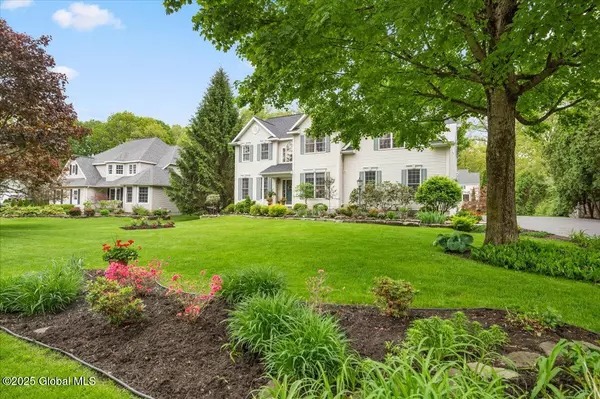Bought with Carla Alvord • Sterling Real Estate Group
$905,000
$825,000
9.7%For more information regarding the value of a property, please contact us for a free consultation.
6 Beds
5 Baths
3,046 SqFt
SOLD DATE : 09/24/2025
Key Details
Sold Price $905,000
Property Type Single Family Home
Sub Type Single Family Residence
Listing Status Sold
Purchase Type For Sale
Square Footage 3,046 sqft
Price per Sqft $297
Subdivision The Fairways
MLS Listing ID 202517915
Sold Date 09/24/25
Bedrooms 6
Full Baths 3
Half Baths 2
HOA Y/N No
Year Built 1997
Annual Tax Amount $9,108
Lot Size 0.460 Acres
Acres 0.46
Lot Dimensions 102 x 196
Property Sub-Type Single Family Residence
Source Global MLS
Property Description
Welcome home! This well appointed 6 bed, 5 bath home offers a blend of luxury &classic charm, exuding pride of ownership. Updates include a new roof, 54 solar panels, gourmet kitchen w/ rich custom cherry cabinetry, marble backsplash, Wolf SS appliances &double ovens. Soaring cathedral ceilings, gleaming hardwood floors, intricate moldings, Pella windows &Hunter Douglas motorized shades bathe the home in elegance. The primary suite features a spa like bath w/ radiant floors &custom California Closets. A private lower level suite w/ separate entrance &zoned heat adds perfect guest &rental potential. Lush manicured grounds w/ irrigation, heated garage, expansive deck &sparkling heated pool create a private outdoor oasis all in one of Saratoga's most desirable golf course communities!
Location
State NY
County Saratoga
Community The Fairways
Zoning Single Residence
Direction Northern Pines to Hearthstone Dr.
Interior
Interior Features High Speed Internet, Paddle Fan, Vaulted Ceiling(s), Walk-In Closet(s), Wired for Sound, Built-in Features, Cathedral Ceiling(s), Ceramic Tile Bath, Crown Molding, DSL Internet, Kitchen Island
Heating Forced Air, Natural Gas
Flooring Tile, Hardwood
Fireplaces Number 1
Fireplaces Type Family Room, Gas
Fireplace Yes
Window Features Skylight(s),Window Treatments,Double Pane Windows,Drapes,Insulated Windows
Exterior
Exterior Feature Drive-Paved, Garden, Lighting
Parking Features Paved, Driveway, Heated Garage
Garage Spaces 2.0
Utilities Available Cable Available
Roof Type Shingle,Asphalt
Porch Composite Deck, Deck, Porch
Garage Yes
Building
Lot Description Level, Private, Sprinklers In Front, Sprinklers In Rear, Garden, Landscaped
Sewer Public Sewer
Water Public
Architectural Style Colonial
New Construction No
Schools
School District Saratoga Springs
Others
Tax ID 415600 140.8-3-17
Special Listing Condition Standard
Read Less Info
Want to know what your home might be worth? Contact us for a FREE valuation!
Our team is ready to help you sell your home for the highest possible price ASAP
GET MORE INFORMATION

Licensed Associate Real Estate Broker | Lic# 30KE0495748






